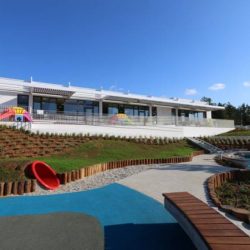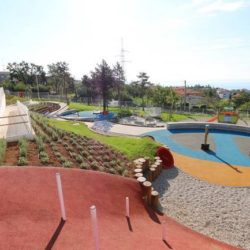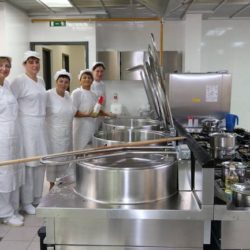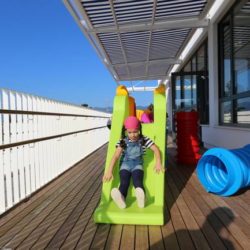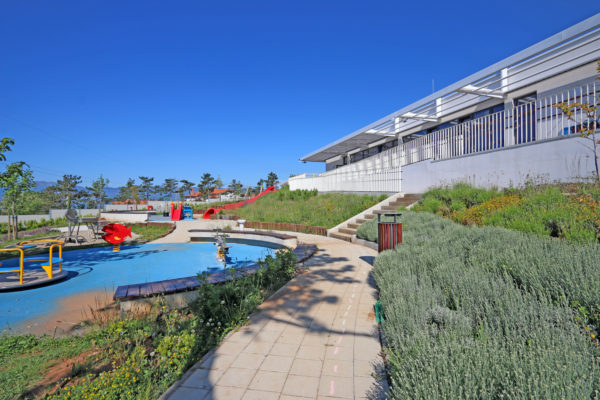
Mavrica Kindergarten in the quarter of Pehlin accepts 105 children divided into five educational groups: 2 nursery groups and 3 kindergarten groups.
The building that hosts Mavrica kindergarten, in addition to five educational groups with all economic and joint facilities, also has a central, modernly equipped kitchen where 500 meals are prepared for Pehlin kindergarten and for other kindergartens within the Turnić Preschool Centre. The total value of construction works of kindergarten Pehlin amounted to HRK 23 million.
Kindergarten Pehlin covers an area of 1,252 sq.m. The appearance of the building reminds of a ship, and is designed in a simple and modern way and harmonised with the surrounding construction. Solar collectors and a 30 kW photovoltaic power plant are located on the flat roofs of the kindergarten. The surrounding area is cultivated, and the kindergarten is fully equipped.
The specificity of the kindergarten is its beautiful view of the sea. The rooms where the children sojourn are located on the ground floor and are directed towards the south.
The living rooms have a direct connection to the outdoor areas – terraces, with protection from strong sunlight by using movable electrified awnings. The unit with the area of children’s rooms also consists of wardrobes and sanitary facilities, which are separated by a glass surface so that the educator can monitor the children’s movements.
The kindergarten has a multipurpose hall that is used for physical education, special events and other activities. The administration and premises for the expert team are located on the first floor of the building, and the premises for performing auxiliary technical works are located in the northern part of the building.
The outdoor playgrounds are directed towards the south and designed as a series of playing surfaces, interconnected by a terrace, gently sloping stairs, paved paths and ramps. The playgrounds have fixed devices and an anti-traumatic surface, a sandbox and a play area with mobile devices and requisites.
The playground is organised into one connected and harmonised network, connected by paths and a ramp for the movement of people with disabilities.
The boiler room is located in the northern part of the ground floor. The primary heating of domestic hot water is done through a heating system with solar collectors.
Due to the use of building materials that are not harmful to the environment, by collecting rainwater in a tank under the terrace of the kindergarten and reusing it in the irrigation system, good thermal insulation of the external walls, floors and roofs with glazed facade openings “IZO” glasses and the use of renewable energy sources through solar collectors and photovoltaic panels, the building is an example of sustainable construction and energy efficiency.
The construction works were carried out by the company Lavčević from Split, with their subcontractors.


