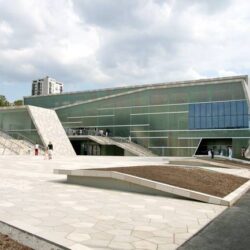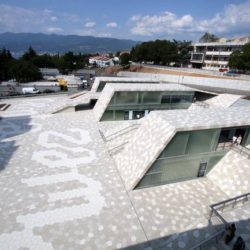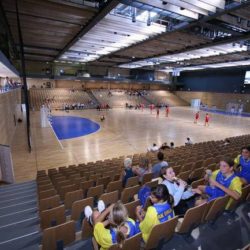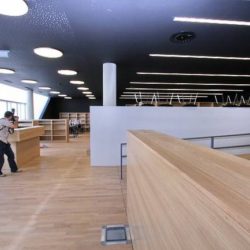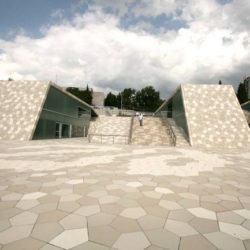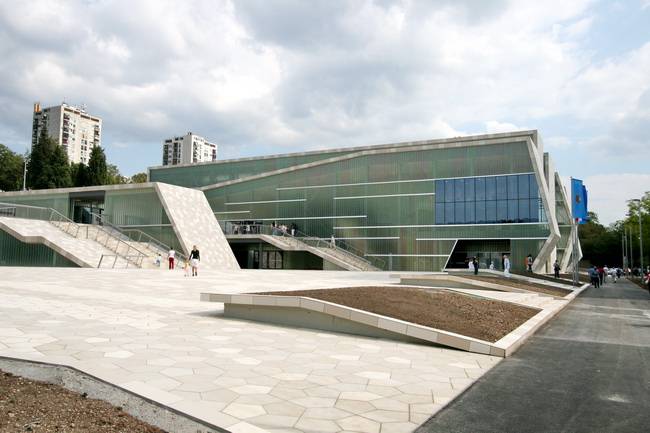
The specificity of the entire complex was achieved with shaded ceramic tiles of a unique design reminiscent of rocks or a handball, of which more than 51,000 were laid on the building. The inscription Zamet Centre was obtained from these tiles and placed on the square in front of the sports hall, clearly visible from the first floor of the building.
The sports hall is used for various sporting and cultural events.
The building consists of:
- new sports hall, with a total area of 6768 m.q.,
- commercial and service building, with an area of 1582 m.q.
- public squares, with an area of 4283 m.q.
- underground garage with 250 parking spaces
Due to its size, the space of the playing field of the sports hall, thanks to the stalls or the mobile telescopic grandstands, allows the ground floor to be transformed into two handball fields side by side, which is obtained by means of a curtain or mobile partition. The main stands have 2198 seats, and next to them there is also a VIP stand that can accommodate 128 visitors. Thus, the auditorium has a total of 2,326 seats, and there are also 23 seats for people with disabilities.
The sports hall was designed according to world standards for international sports competitions and the parquet was laid according to the FIBA certificate – International Basketball Federation. On the first floor, there are spaces of the sports hall for the needs of the clubs, the administration, VIPs, etc.
The main entrance to the sports hall is located on the west facade at the level of the square. In the regular use of the sports hall for training and recreation, this entrance is intended for all users: athletes, employees, recreational users and visitors. However, during matches or events, this entrance is for spectators only.
As part of the project, a new access road was built, which allows access to the elementary school and sports hall and to commercial and service activities from the north side. Below the sports arena and the commercial and public structures there is an underground garage with 250 parking spaces.
The accompanying facilities in the northern part of the arena consist of dressing rooms with showers for athletes, referees, officials and coaches, as well as an infirmary and a doping room. Next to the atrium, as a separate entity, there are sauna, massage and finishing rooms.
The Zamet Centre also provides services, in the service part of the complex services are provided. It also hosts the premises of the Local board Zamet with an area of 190 sq m, a hall with 90 seats and a branch of the Rijeka City Library with an area of 409 sq m.
The investor of the Zamet Center is the municipal company Rijeka sport. The investment is worth HRK 152 million, out of which the amount of HRK 90 million was set aside for the arena. The project was realised through an operating lease with the company Immorent Leasing International Holding from Zagreb for the period of 25 years. The works were carried out by the company GP Krk.


