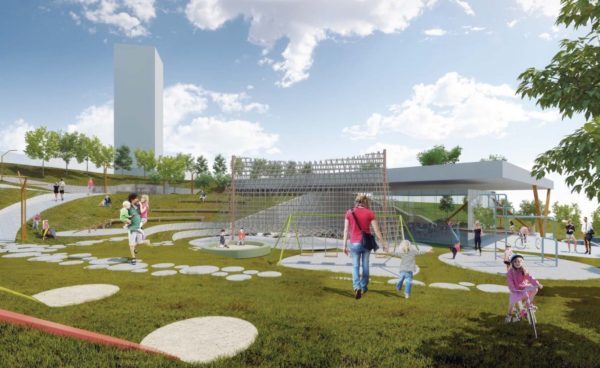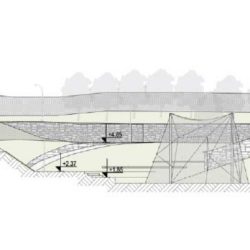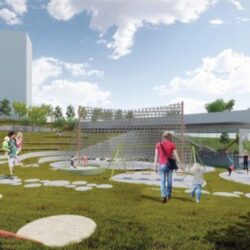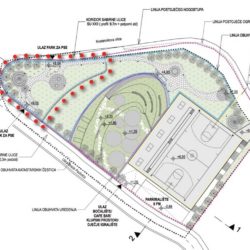LOCATION:
The Podvežica recreation area is located between Braća Pavlinić street and the Vežica junction.
DESCRIPTION:

Podvežica recreation area
The project includes a bowling court with club premises, a park area for dogs, a basketball court and a children’s playground. The programme of the recreation area is divided in such a way as to allow a visually free and undeveloped space between the existing residential street Braća Pavlinić and the road, and the Vežica junction and the existing part of the quarter.
The concept of the recreational area is based on a subtle implementation of the volume of the covered bowling court below the level of the dog park and the basketball court in the southernmost point of the coverage. In this way, the bowling court is maximum protected from winds and precipitation. The dog recreation area uses the existing, almost flat terrain in the western part of the coverage, where the main entrance to the dog park is foreseen. The dog recreation area provides all the necessary devices and urban equipment of a dog park. On the roof of the bowling court, in the southernmost corner, there is a fenced basketball court. The entire area of the dog park surrounds the children’s playground, which is located in the centre of the coverage, at a lower level and takes advantage of the existing slope of the terrain and creates a natural amphitheatre. The area for dogs extends over 1,600 square meters. The surface of the children’s playground is 780 sq.m.
The bowling court consists of four lanes and is accessible from the south, from Braće Pavlinić street, where also access to the children’s playground is enabled. There are also locker rooms, club spaces and a storage room. The surface of the bowling court is 990 square meters.
Access to the facilities is possible from Braće Pavlinić stairs, from Braće Pavlinić street and from the main road.
Over the entire zone landscaping is predicted by planting trees and shrubs and other local Mediterranean-type plant materials, which does not require particular maintenance.
A parking lot is envisaged in the southern part of the intervention, within the building plot, in front of the bowling court, access from Braće Pavlinić street. 8 parking spaces are planned. Next to the parking lot a place for the collection of solid waste is envisaged.
Dogs recreation area
There are three entrances with double doors and an anteroom, where dogs are unleashed and only then are they released in the dog area. In the anteroom there is a notice board, an information point with the rules of conduct for dogs and their owners.
Four extensions of the pedestrian paths in circular surfaces are planned at several points:
- a sitting and resting area with a bench and a hole in the centre for a tree,
- area for cleaning dogs from mud and drinking water for dog owners,
- area with brush holders for brushing dogs and a bench for owners
- area with a watering can and a bench for owners.
Children’s playground area
The existing terrain contour is used for several utility zones of the children’s playground. In the terrain declivity there are slides and benches that create a natural amphitheatre, which thus becomes a place for various outdoor collective events, such as an outdoor classroom, theatre games, etc. The natural amphitheatre is placed in such a way that it uses the natural shade of the roof structure of the bowling court. The elements of children’s playground equipment are different and adapted to different age groups of children. Swings, a sandbox and seesaws are provided for little ones, while for older children slides, swings, pendants and climbing structures.
Bowling court
The bowling court is covered and partially buried in the natural terrain. On the roof there are an outdoor basketball court and ping pong tables.
Next to the playground there are concrete stands. Reflectors are envisaged on the basketball court. On the connection road with the upper road, a bench in the shade of trees is envisaged, where players can rest and cool off in the natural shade.
Under the roof there is a bar, public toilets, club spaces and four lanes of the standard width.
In front of the bowling court, next to Braća Pavlinić street, there is a public parking lot with eight parking spaces, next to them a place for the collection of solid waste is predicted. The surface of the parking lot is paved and allows access to the complex to people with disabilities.
CURRENT PHASE: concept design
Contact person: Maja Lakoš Hlavica
Development, Urban Planning and Ecology Division
City of Rijeka, Tito Sq. N. 3, 51000 RIJEKA
Tel: 051 209 447
e-mail: maja.lakos-hlavica@rijeka.hr
- Podvežica recreation area
- Podvežica recreation area
- Podvežica recreation area




