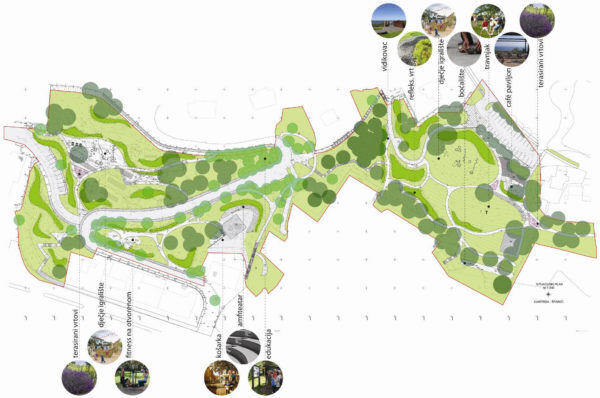The park space is conceived as a complete thematic area for sports and recreation. The concept enables a number of activities to be included in the park area related to the Healthy Cities project (health promotion and preservation, education, ecology, protection of nature and the environment, healthy eating, eco-therapy, etc.)
Summary: Despite its topographical and urban characteristics, the park is envisaged as a complete thematic area for sports and recreation. A particular role is therefore linked to the longitudinal and transversal structuring / shaping of the network of paths and stairs along which the park programme develops, mainly intended for recreational and sports activities.
ARCHITECTURAL-URBAN AND LANDSCAPE LAND PLANNING OF ŠPARIĆ URBAN PARK

ARCHITECTURAL-URBAN AND LANDSCAPE LAND PLANNING OF ŠPARIĆ URBAN PARK
Within the park area located along Marin Jakominić street, there is a proposal to put in place a terraced children’s playground near the northern edge of the park, i.e. the entrance to the park. The playground is conceived as integrated and combined in order to socially integrate children with special needs and other child populations. Exactly for this reason, the use of single or combined devices is proposed, which will allow both groups to play at the same time. The terracing of the playground allows a subtle differentiation of area parts intended for different play forms. Access to all surfaces is also provided for people with special needs, both owing to anti-slip ramps and carefully maintained paths.
The surface of the playground is covered by a dune, under all devices there are anti-traumatic surfaces. Furthermore, as part of the playground, the conceptual project proposes the location of an area for table tennis. To the south of the playground there is a lawn surface for recreation and interactive games, along the north-eastern edge a staircase for observation and relaxation is proposed. Diagonally, in the continuation towards the southern edge of the park, a space for outdoor fitness will be put in place. In this quieter, more shaded and introverted part of the park, outdoor fitness would include a recreational and therapeutic programme that can be used by older people and people with special needs.
Access is provided from the north side. The connection to the west with other park areas is allowed by the existing recently renovated stone stairs as well as by the newly designed stairs (metal-wood structures) that continue directly into the longitudinal network system of the paths in this part of the park. In the vicinity of these stairs, i.e. near the intersection with the existing stairs along the Silvo Milenić Lovre street, it is proposed to install an information and educational panel to inform users about the biodiversity of the park, i.e. the natural values that exist in some parts of this park. Further west, the park area is intended for a combined playground with an area for table tennis, a rest area shaped as a stone staircase and terraces with Mediterranean perennials. To the south-west, there are stairs and rest areas that allow direct pedestrian communication with the Cantrida swimming pool complex as well as with the coastal strip.
Project type: preliminary, main and feasibility project
Benefits for citizens: The park offers many facilities for rest and walk of citizens:
- multifunctional promenade and terraces intended for rest, observation of nature and sculptures, recreation and play.
- a multimedia pavilion intended for holding regular or occasional events related to the promotion of culture, health, ecology, art and tourism,
- a small amphitheatre for various small cultural events, including outdoor workshops,
- bar with a terrace
- sanitary facilities
- spaces intended for the installation of sculptures,
- rest areas,
- integrated playground,
- combined playground
- outdoor fitness equipment
- space for interactive games
- Mediterranean gardens as spaces where one can get to know Mediterranean plants,
- reflexology garden with a path
- parking area
Territory: The area planned for Šparić park is located in the territory of the Kantrida residential area, in the part called Šparić. It is located between the two main streets, Istaria street on the south side and Marin Jakominić street on the north side. The residential street Silvo Milenić Lovre connects these two streets and meanders along the park. The park area is 3.36 hectares. The park touches Istria st. in its southernmost part, near the petrol station. The new Cantrida swimming pool complex is located on the south side of Istria street.

