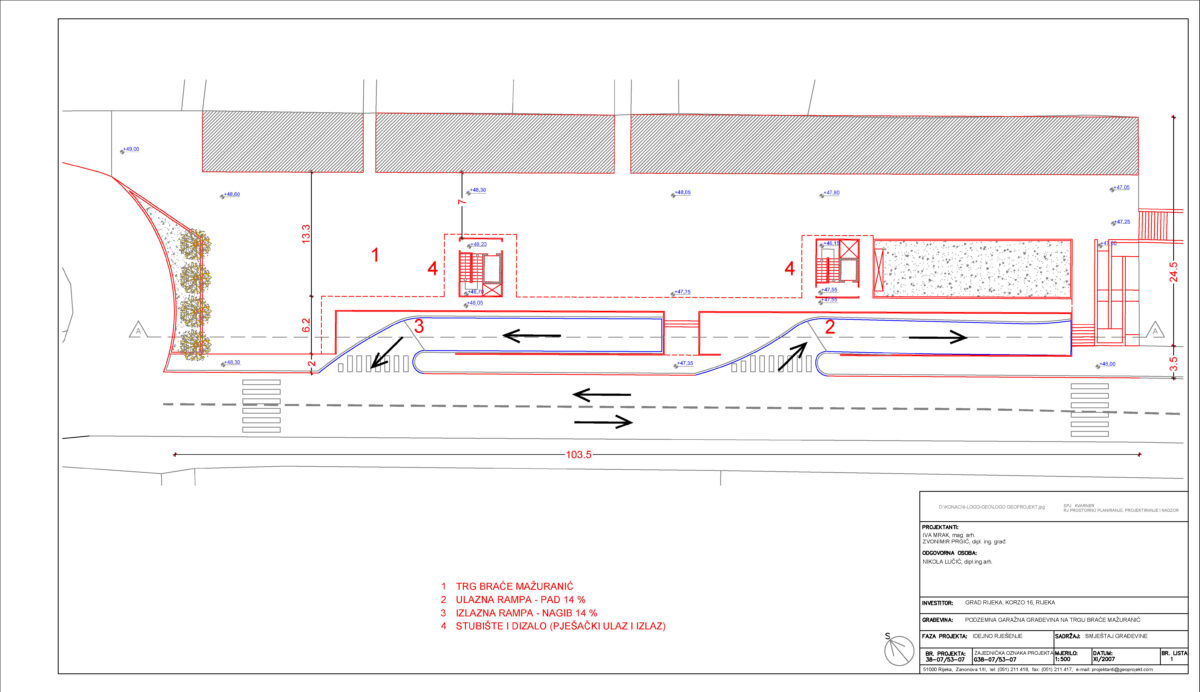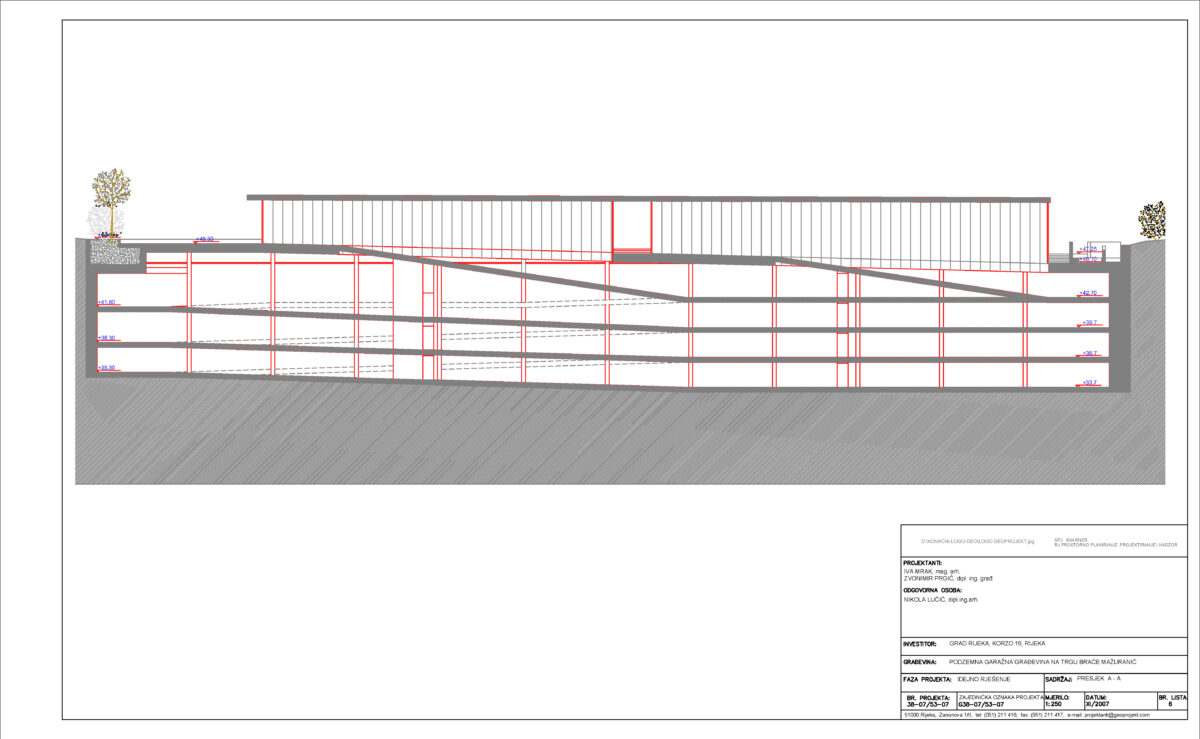The underground building and the newly formed square are located in accordance with the conditions determined in the spatial planning documentation (Master Plan (GUP) of the City of Rijeka, Official Gazette 7/07)
The underground garage building is located under the existing square and the road, which leads to the redefinition of the square and traffic regulation, in particular the entry and exit of vehicles and pedestrian communication. During the preparation of the conceptual design, different methods were considered for positioning the ramps for the entry and exit of vehicles and the entrance / exit stairs of the garage.

The objective of the conceptual design is to organise the space in such a way that the newly formed space gets the character of a square and that the communication requirements of entrance / exit, the longitudinal passage (main artery – Sušak High Scool) and transverse passage are respected , with a particular attention to accessibility to every part of the newly formed square and the garage.

The chosen solution, consisting of two separate unidirectional ramps, placed longitudinally along the line of the square, was chosen as the most suitable for the future space of the square, along the northern edge of which numerous public contents are envisaged.

