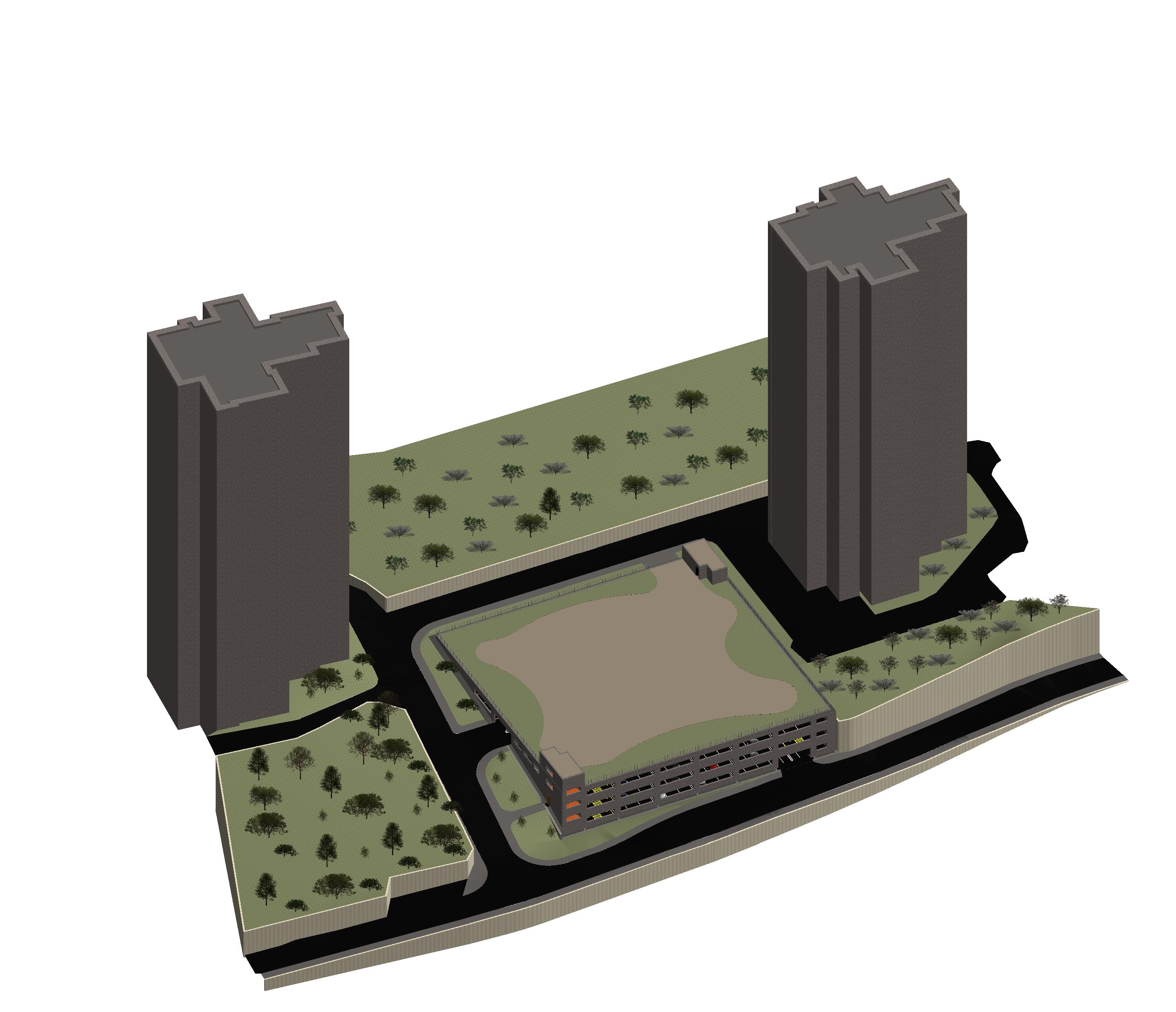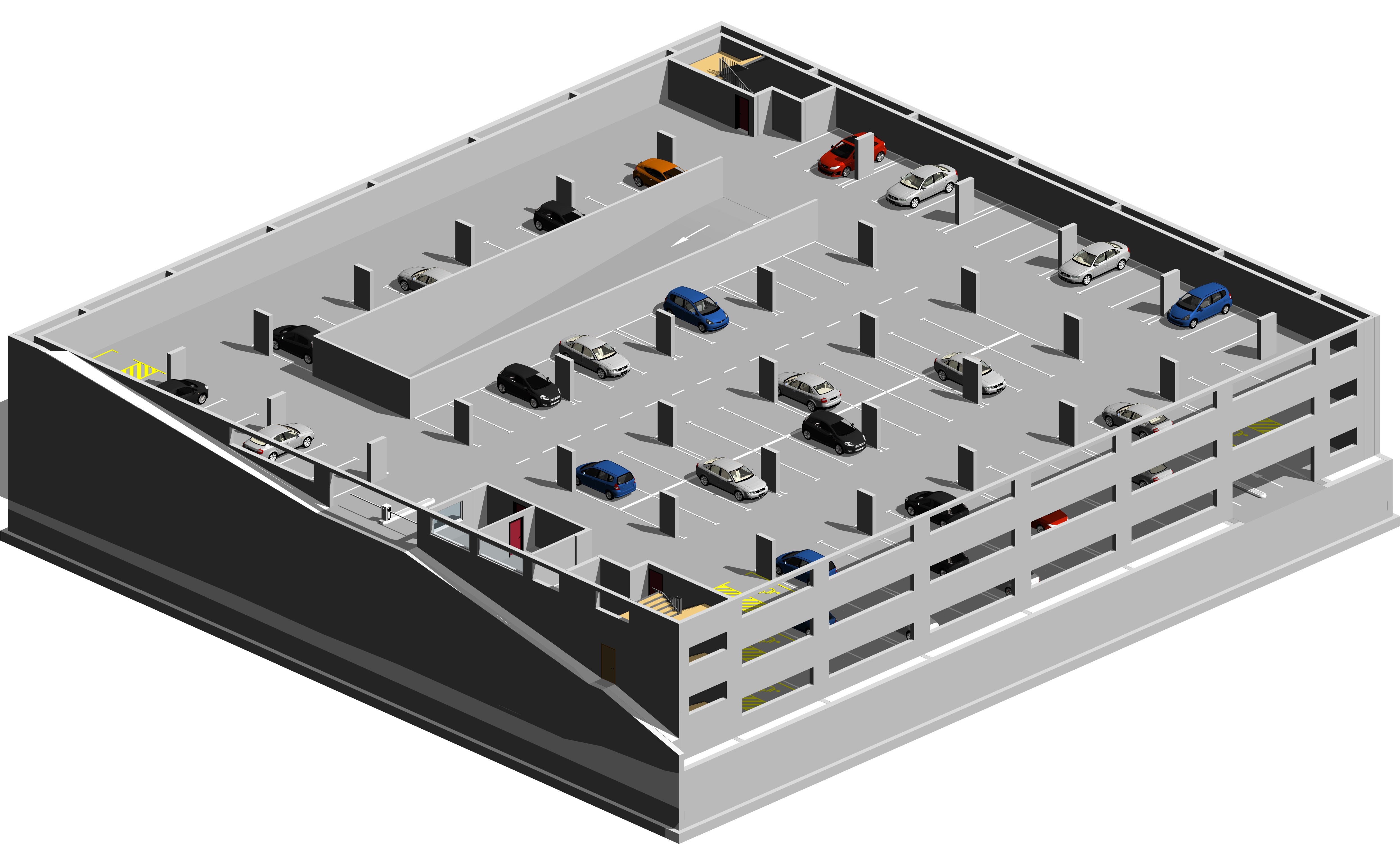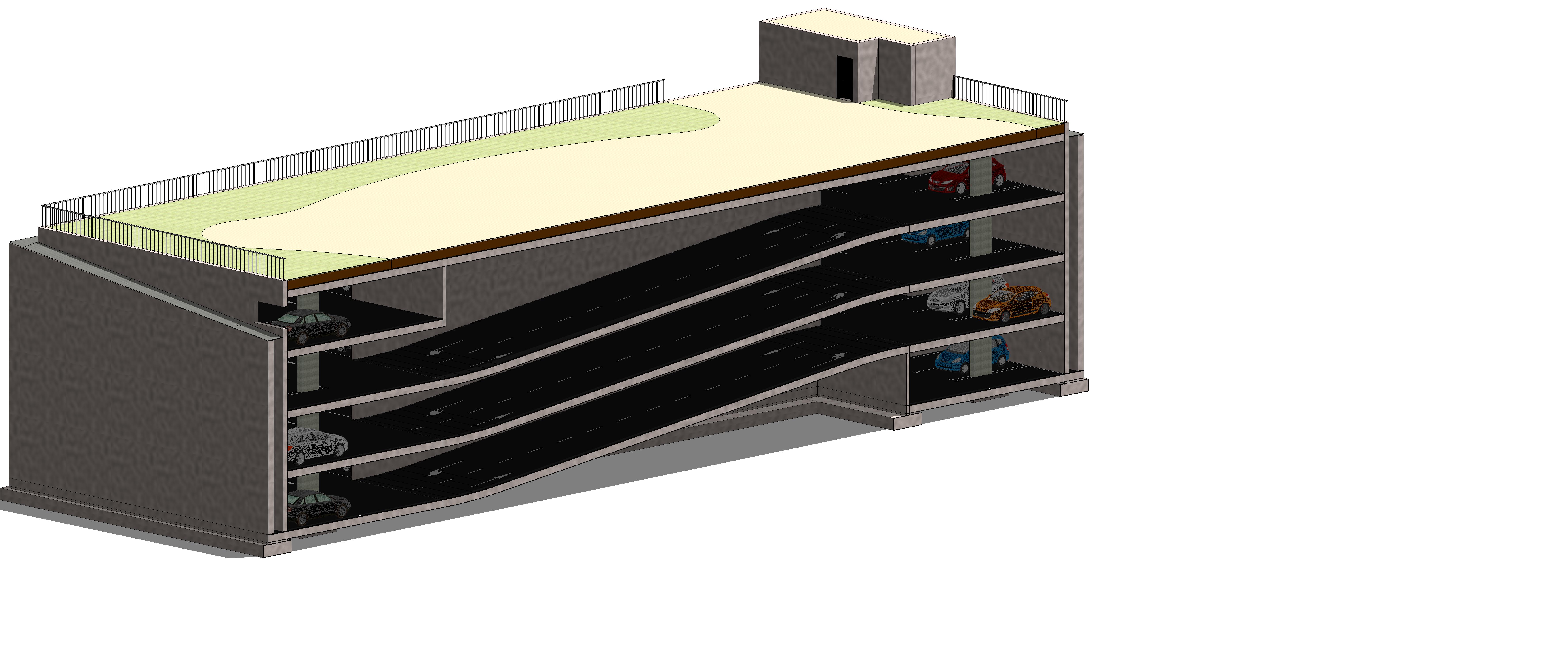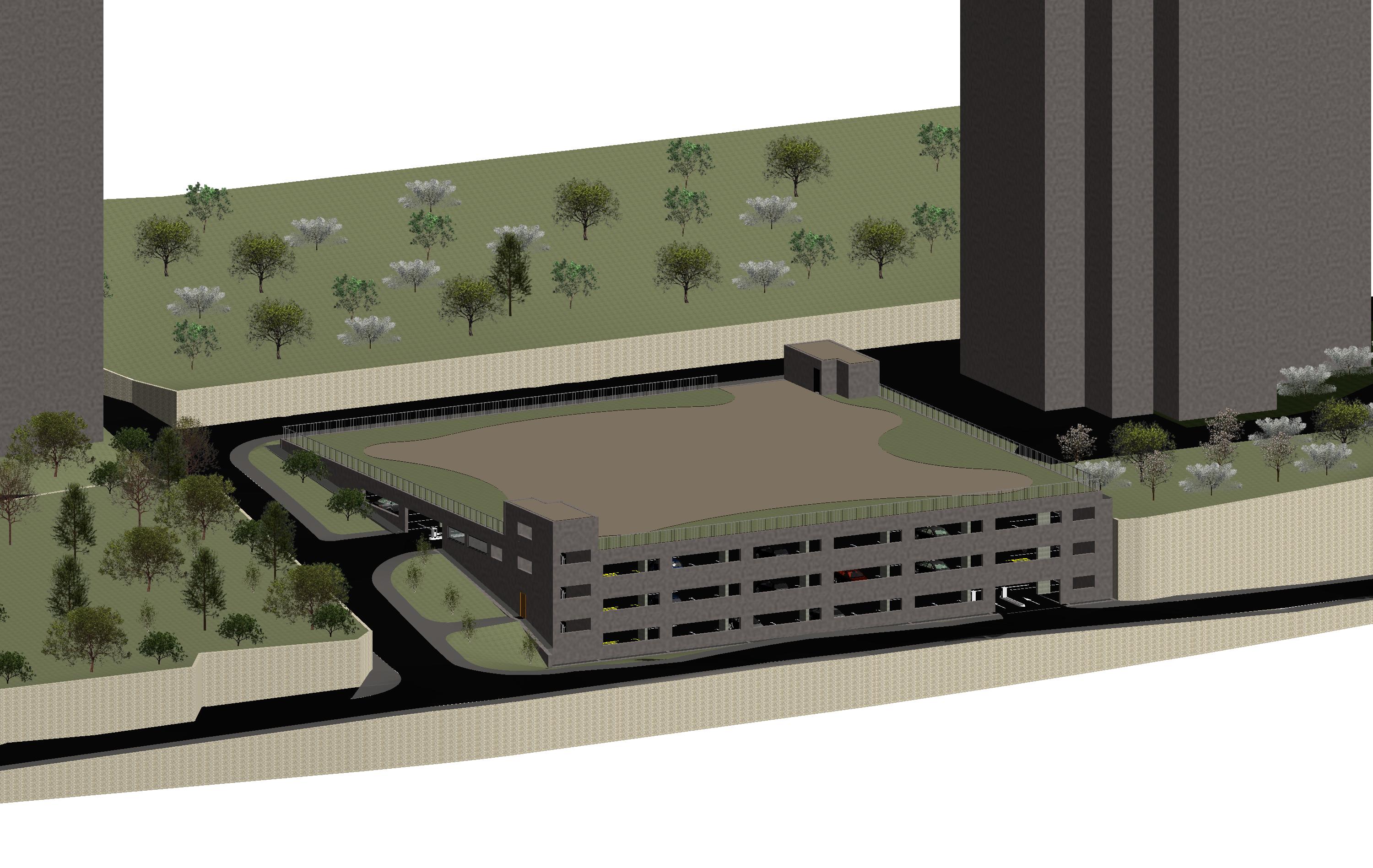The construction of the garage is foreseen by the current spatial planning documentation of the City of Rijeka (General urban plan of the City of Rijeka, 2007). The garage is planned in the Rastočine housing estate, at the location which at present hosts a kindergarten (below residential skyscrapers the so called “eševi”), and has a connection to the same named street on the south side. Before the construction of the garage, the kindergarten needs to be relocated to a new building that will be built in the immediate vicinity (below Rastočine Street, further east, towards the cemetery). Within the construction of the garage, it has been envisaged that part of the traffic areas will be reconstructed and that traffic in the contact zone will be regulated.

The basic purpose of planning the garage at this location and preparing the garage project was to solve the chronic problem of a shortage of parking spaces in this urban area, whereby increasing the safety of road users and ensuring a better quality of life for the residents of the area (reduction in traffic of vehicles that circulate looking for a free parking space, less pollution and noise, more public areas around the skyscrapers). The residential skyscrapers were built in the period from 1976 to 1980, without adequate standards in terms of sufficient areas around the skyscrapers for public and traffic areas, which is the main reason for today’s problems.

As a preparation for creating the project, an analysis was made by monitoring the situation on the spot in the critical period, which, given that it is a residential area, are the late afternoon and evening hours during the working day, and weekends. It was found that all the existing parking spaces in the street (about 200) are filled, and approximately 300 more vehicles are illegally parked in unmarked parking spaces on the side of the road, reducing the width of the traffic lanes and making it difficult or even impossible to pass, as well as on the pavements, thus preventing pedestrian traffic. In general, as already emphasised, the safety of all road users is significantly reduced.

According to the project, the garage has four floors for parking, and the roof is planned to serve as a public – green – area. The garage is completely buried on the north side and partially buried on the lateral sides. The height is maximally integrated into the existing terrain configuration. The main visible facades of the garage are on the south side. The height of the roof of the garage is approximately the same as the height of the existing plateau where the kindergarten is located, and there is a green area that can be designed as a children’s playground or some other small-scale public facility.

It has been envisaged that 359 parking spaces will be available in the garage.
The total estimate of costs relating to the construction of the garage and the regulation of external traffic areas amounts to HRK 35,500,000.

